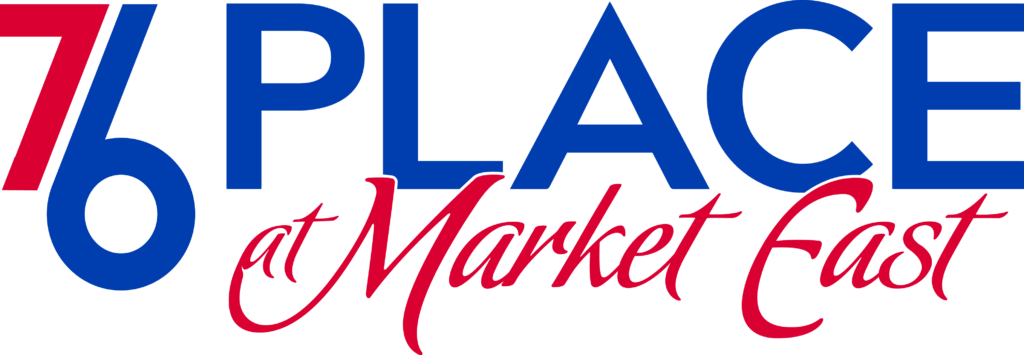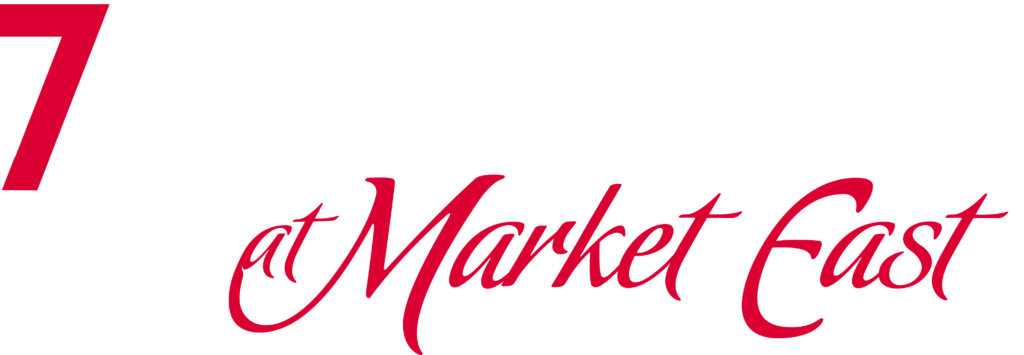Team shares plans for additional $250 million private residential investment featuring affordable housing and other design enhancements to 76 Place at Market East based on community feedback
Philadelphia, PA, August 9, 2023 – The Philadelphia 76ers announced today new details on the design of 76 Place at Market East, including plans for an additional $250 million private real estate investment in the form of mixed-income housing as well as other design enhancements in response to feedback during the team’s robust community engagement process. To accompany this announcement, the team is making new conceptual renderings available to help the public more clearly envision an arena in the heart of Philadelphia. The final design of 76 Place will be developed with ongoing community input. Today’s announcement follows a recent announcement that the project will generate more than $1B in new tax revenues for the city, state, and School District of Philadelphia.
“Our goal is to deliver a new privately funded arena that makes a positive and lasting impact on our city by promoting inclusive community development that will generate more than 10,000 local jobs, more than $1B in new tax revenues for the city, state and School District of Philadelphia, and be a catalyst for the revitalization of East Market Street. We are excited to share the latest conceptual renderings of the project, inspired by community feedback and studying the best aspects from 28 of 30 NBA teams with existing downtown arenas.” said David Adelman, chairman of 76 DevCo.
Details of today’s announcement highlight the following:
Residential Building with Affordable Housing
During discussions with community stakeholders, the team consistently heard residential affordability is a primary concern. As a result, one of the ways the 76ers are prepared to help increase the supply of affordable housing is through an additional private investment of $250 million in a mixed-income residential building that sits atop the arena. Although not a requirement of the site’s zoning, the team pledges to designate 20 percent of the estimated 395 units for rent as affordable housing. This addition of housing to the project is consistent with national trends of combining new sports arenas with mixed-use developments. In addition to increasing the supply of affordable housing, it will also benefit the city by creating additional foot traffic year-round along East Market Street.
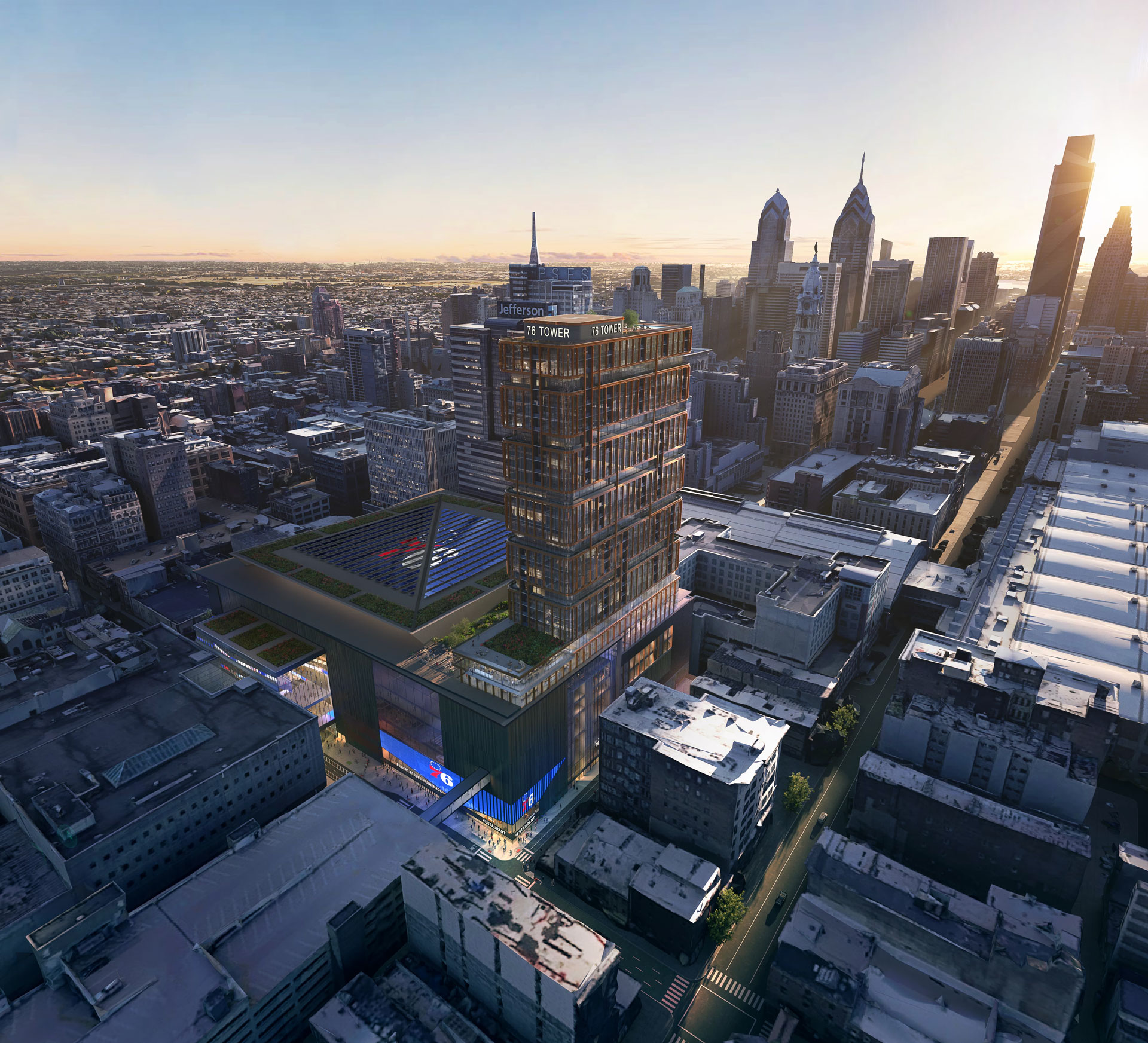
Raising the Event Floor
The team is prepared to make a significant investment in the infrastructure of 76 Place that involves raising the event floor to be one level above street level. Doing so alleviates previous concerns from the community regarding the arena’s impact to Jefferson Station. This will also allow for a public promenade that creates greater pedestrian flow between Cuthbert Street and Market Street, with a new Market Street front door for Jefferson Station which offers direct connection to over 200 transit stations — a pivotal connection point that previously did not exist. Another benefit of raising the arena floor is it will enable greater opportunities for street level retail that are open and active to the public year-round, not only event nights and not only for ticketholders.
Designed from the “Outside In”
Another key feature of 76 Place’s design intent is the glass façade, which promotes a vibrant connection between the outside and inside of the arena that doesn’t exist at the mall today. The walkway above 10th Street connecting 76 Place to the remaining portion of Fashion District Philadelphia — currently a solid wall — will also now feature abundant glass with open view corridors behind, allowing the building to remain visually connected with a view toward Chinatown. The “front door” for Jefferson Station and the arena along Market Street is also designed “from the outside in” with glass that will welcome pedestrians in to enjoy the street level amenities.
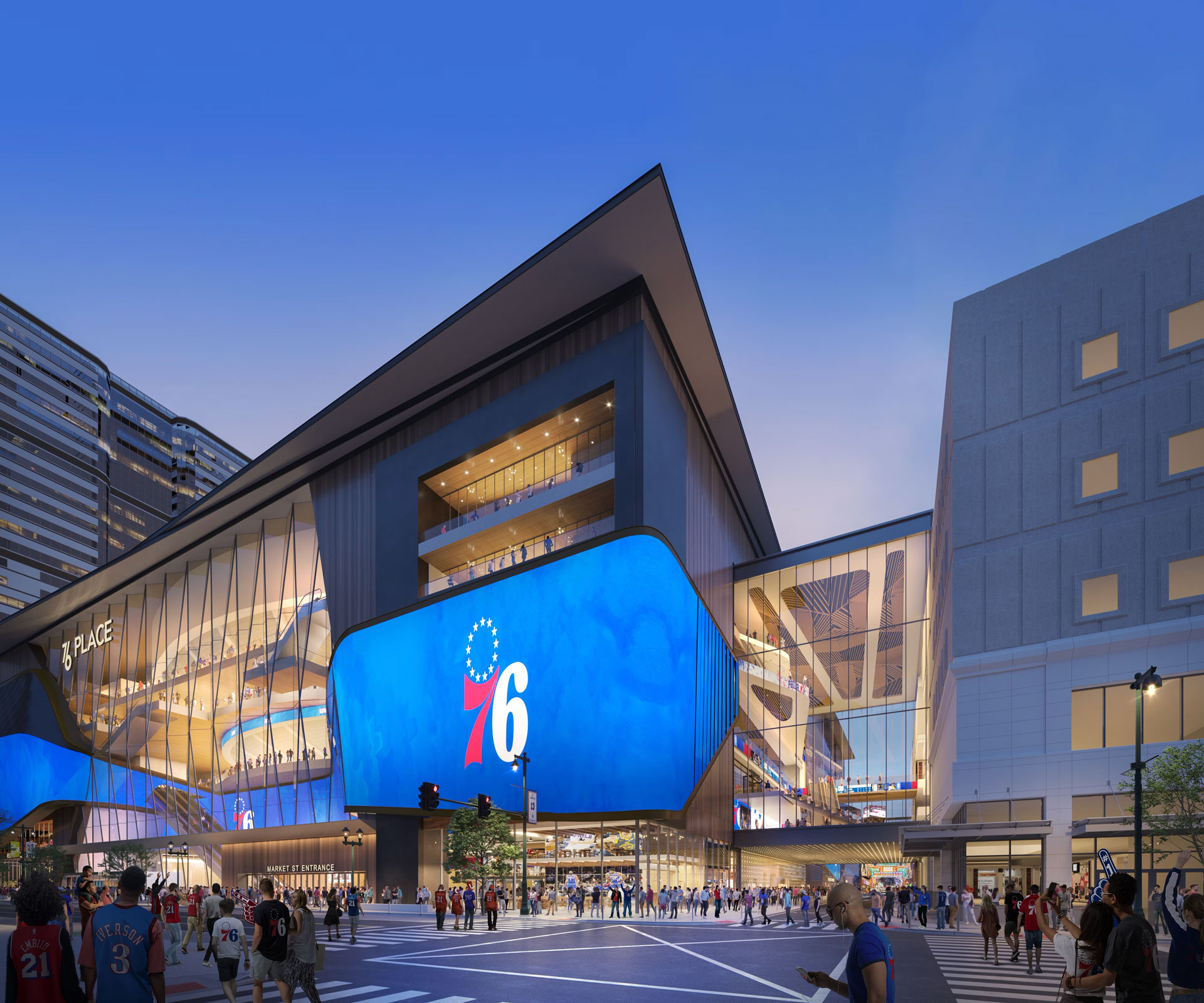
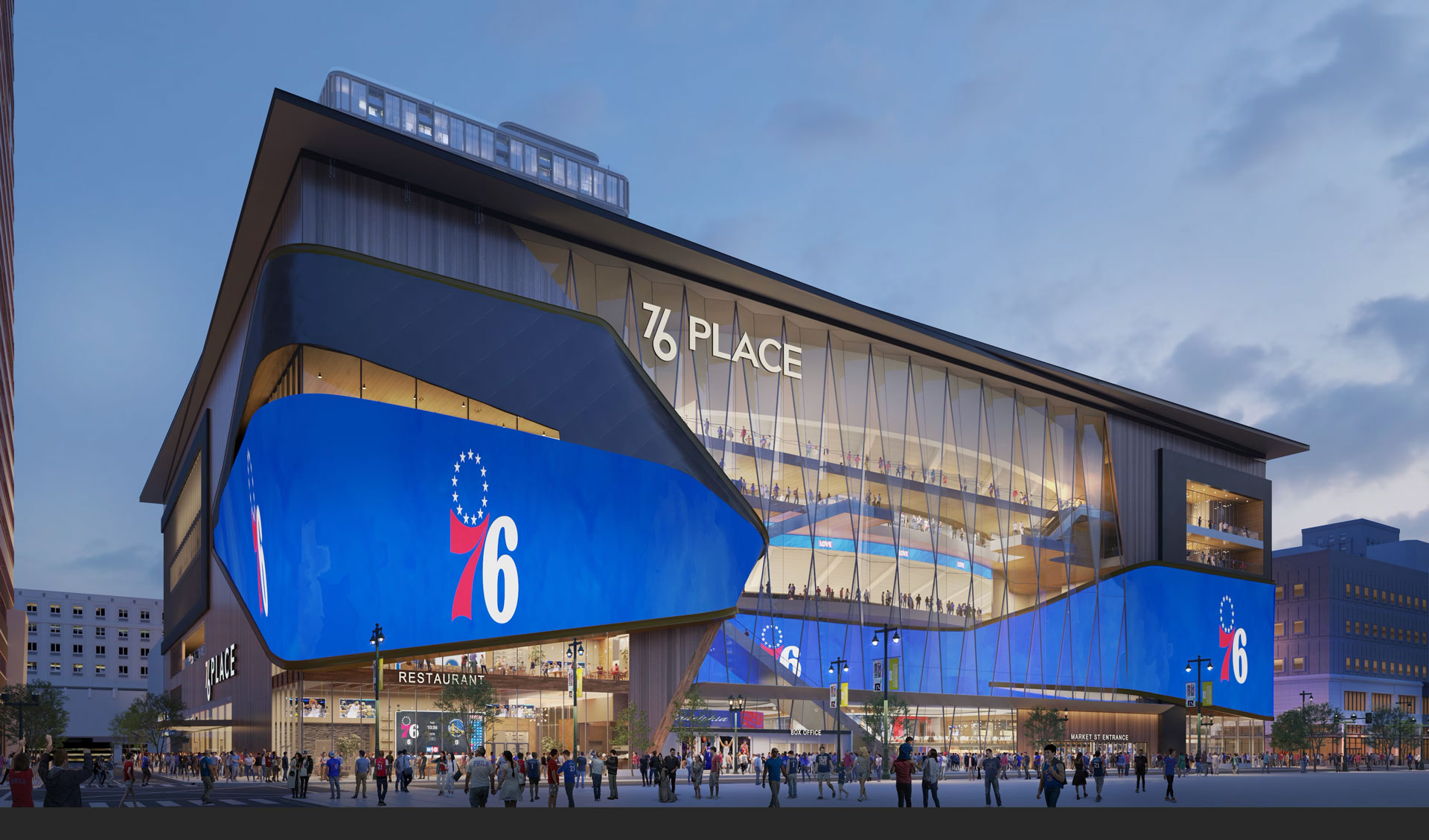
Sustainable Design
The arena will embody core principles of sustainability at all levels, including design, construction, operations, community impact and fan engagement. The design of 76 Place will incorporate sustainable carbon reduction strategies, balancing nature- and technology-driven solutions within the arena framework. An example of these efforts are the solar panels and green roof seen in the renderings. More details on sustainable design features will be available further along into the planning process.
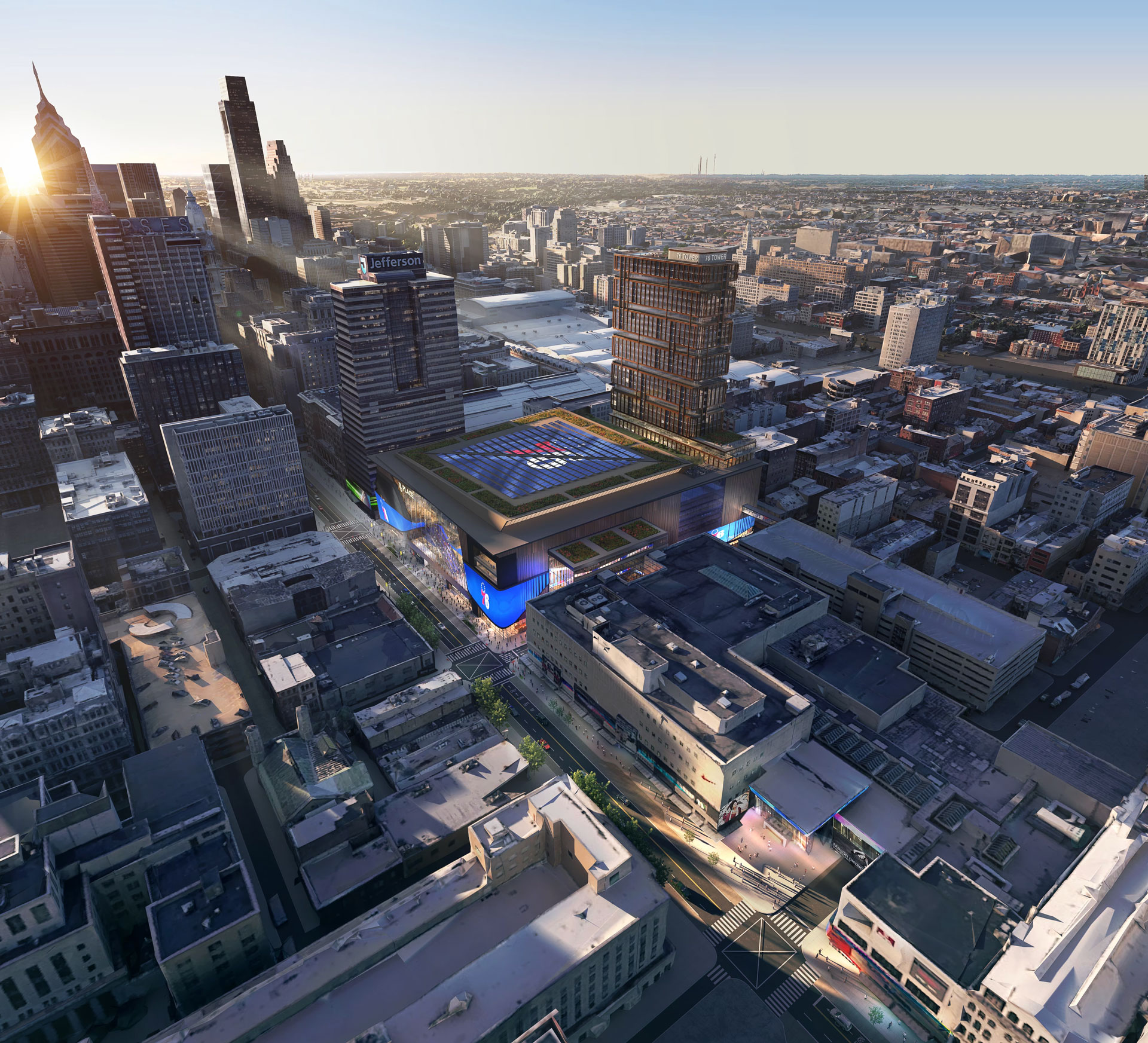
Signage as a Civic Messaging Platform
76 Place is being designed to be activated around four sides of the arena via digital signage, a standard practice for arenas and similar to signage that already exists within the Market East neighborhood. The signage will be used to promote ticketed and non-ticketed events, community messaging, as well as a community art program. Signage will be more pronounced on the front of the building (Market Street-side) and muted on the back of the building (Cuthbert Street-side) to be mindful of neighbors and responsive to community concerns.
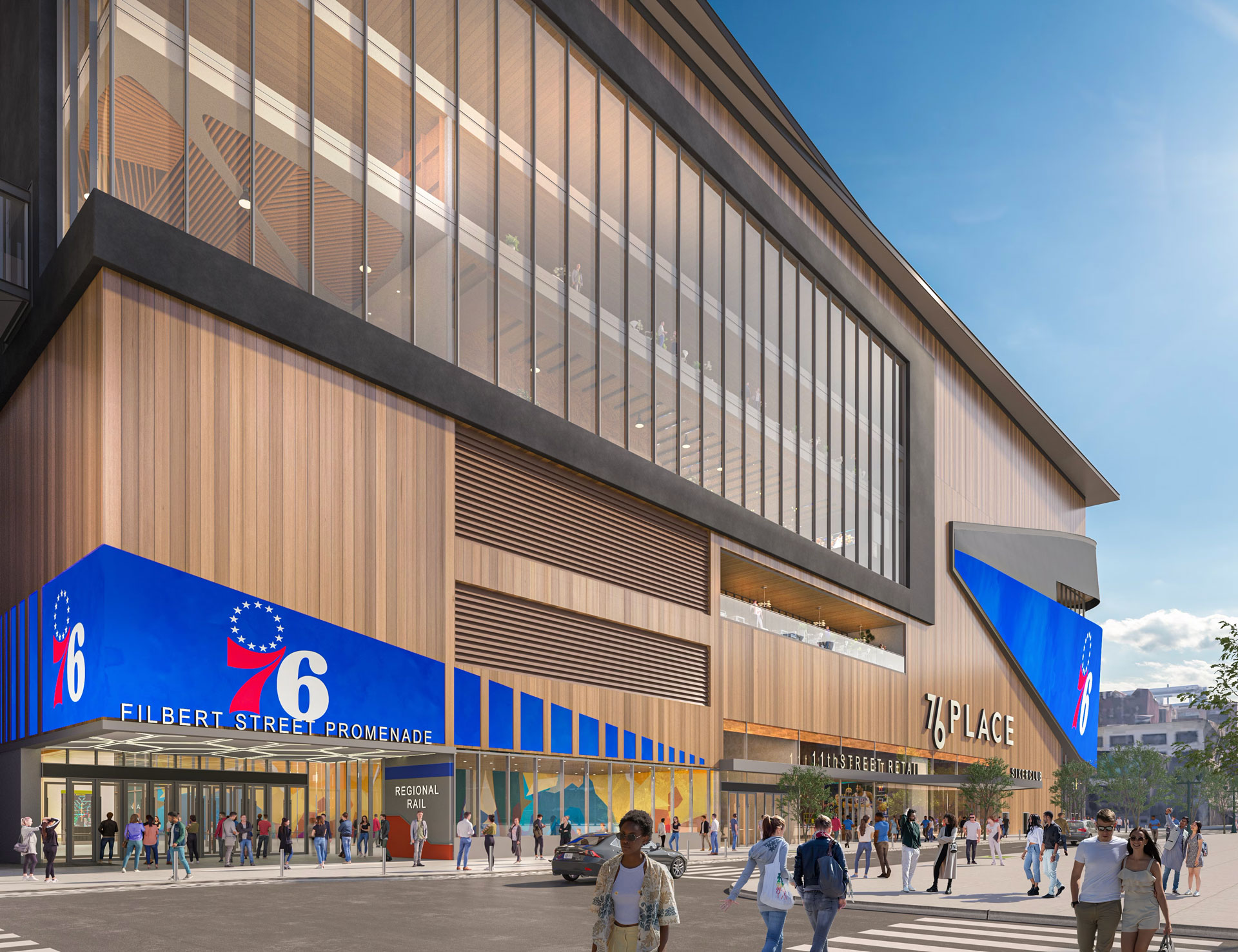
The 76ers first announced its plans for 76 Place more than 12 months ago. Since then, the development team has been on a listening tour, conducting more than 75 meetings with community leaders, neighbors, workers, small business owners, nonprofit organization leaders and government officials to discuss the project and understand how the official proposal could address the needs of the community. Key findings from these meetings have been incorporated into the plans announced today. 76 Place continues to share information about the benefits of this project to the city, team and fans, including the recent announcement of more than $1B in new tax revenues for the city, state, and School District of Philadelphia.
For more information on 76 Place, visit 76place.com. For media interviews, contact: 76ersPR@76ers.com.
